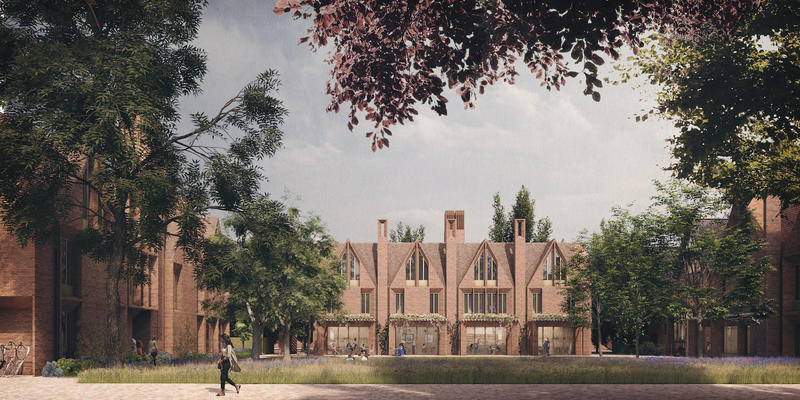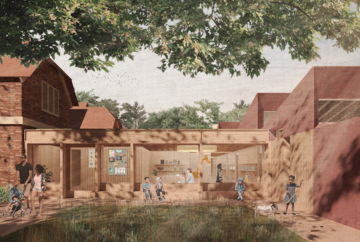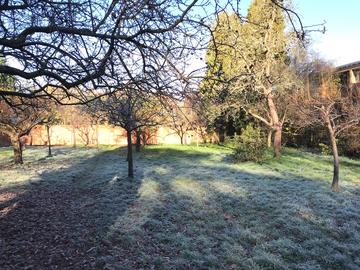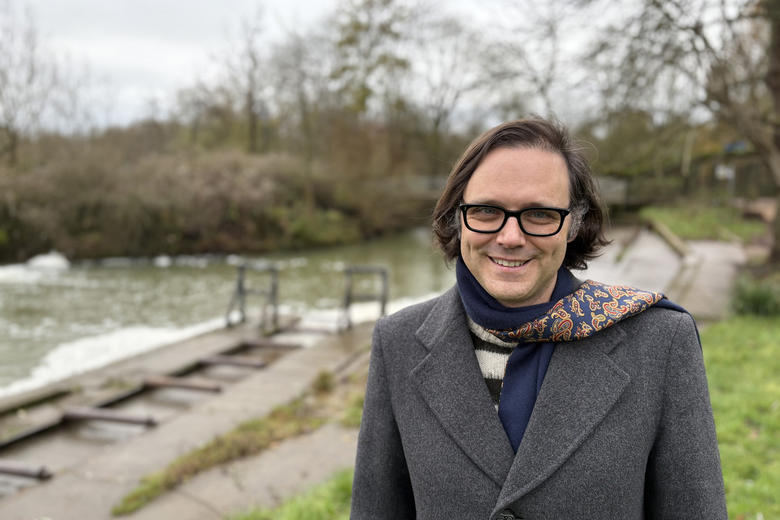UNIV NORTH TAKES SHAPE

UNIV NORTH TAKES SHAPE
Oxford’s first endowed college, University College, is building an extraordinary new development in North Oxford, Univ North.
Published: 9 January 2023
Author: Richard Lofthouse
Share this article
Celebrated and familiar is Univ’s seemingly impregnable, ancient site on the High, adjacent to the Exam Schools. Almost every former student of the wider collegiate University must have once thumbed through the Undergraduate Prospectus and alighted on 1249 with a frisson of ‘wow, that’s old’– the year that William of Durham bequeathed money to support approximately a dozen divinity students.
What’s far less known is that Univ’s wisest owls carefully acquired a cluster of north Oxford buildings in the three decades after World War Two, starting with the purchase of 104 Woodstock Road in 1953 and concluding with the acquisition of Fairfield House and the land surrounding it in 2016.
Domestic Bursar and Fellow Angela Unsworth MBE, who shows QUAD the site, describes the project as a far-reaching re-work of a large space comprising some restoration and some new-builds, plus brilliantly biodiverse landscaping and curation for humans of all ages, whether the children of staff who will get a brand new nursery or the elderly inside the Fairfield Residential care home - not forgetting of course students of all ages in between.
Viewed from a drone, Univ North would present as a generous slab of leafy North Oxford across a quadrant bounded west-east by Woodstock and Banbury Roads, and north-south by Staverton and Rawlinson Roads. Seen thus, it’s easy to see a whole community emerging to complement the High Street location.
If you are yourself a Univite, another cue here is so-called ‘Stavertonia’, ‘Stavers’, or ‘Stavs’ an unofficial but fond nickname by generations of students for the villa just off Staverton Road built between 1970-73.
The main entrance to the broader site remains Stavertonia but almost everything beyond it is to be overhauled, rebuilt or built from scratch in the largest physical expansion of the college since the Civil War-delayed main quad (1634-76) gave the college its ‘modern’ rather than medieval form following a magnificent benefaction by Sir Simon Benet.

At the end of the current process, there will be five villas, two pavilions, a gym, a nursery (left), the care home, plus multiple meadows, lawns, orchards, terraces, study spaces and courts, not forgetting green lung loveliness that is as completely unexpected as it is extensive.
Any remaining summer leaves were encrusted in ice the day QUAD was shown around by the Univ team, very late in 2022.
Having started at the Staverton Road entrance we let ourselves through a gate, across the garden behind the care home and then step like CS Lewis characters into one of the dreamy, slightly wild and slightly formal gardens that you wouldn’t believe was there had not the whole development of North Oxford been so imaginatively and generously proportioned when it was first built from the 1860s onwards – a sequence brilliantly captured in Tanis Hinchcliffe’s 1992 book North Oxford.

We’re in an orchard (right), but there’s more to come because there are two, the back one even larger than the one we’re standing in, partitioned by cheery red Victorian brick with an intact historic greenhouse of lofty proportion, a truly unexpected encounter and another part of the renovation plan.
Today in the hands of a modern developer, this significant green space would be crammed to the last inch by housing.
Even in the Victorian period it might have been the lucky beneficiary of a quirk, because viewed from a map it represents a geographical lacuna opened up by the bend in Staverton Road, which starts off at right angles to Woodstock Road but then sweeps north in a tight curve, taking its row of housing with it and leaving an orchard-shaped gap to the immediate south.
The landscape architect for the project Kim Wilkie (New College, 1977) talks extensively about the market garden origins of the land here, before the Victorian villas were built to house Victorian dons who from the 1880s were allowed to have families.
He envisages the whole area as a ‘garden suburb’ yet still in touch with the food production that once took place across many market gardens to feed the city, drawn from loamy soil and Oxford’s micro-climate and numerous waterways.
He says that the whole Univ North project will advance biodiversity and retain a remnant of the food production element, while promoting the mixing of all generations of humans. ‘I want the young and the old to come together around the landscape.’
He speaks eloquently about ‘how we live well as human beings on the land.’
On one side of the smaller of the two orchards, an ungainly cypress hedge was taken down and replaced by a native English hedge and two lines of pear trees. At least one of the new heritage fruit trees here was planted by a resident of Fairfield Residential Home; a tag with Chris’s name on it stands as a proud reminder of a lovely day last winter when residents and students came together to plant the new trees.
Elsewhere on the broader site Wilkie has surveyed every single tree and proposed extensive new planting that stays true to previous incumbents as well as new ecologies.
Right over on the Woodstock Road corner, a replacement bramley apple tree; nudge eastwards and you reach the stately presence of Walnut Court that will be flanked by two lines of English walnut trees.
Both the orchards will be re-populated with local Oxfordshire species while Mulberry Lawn will host a handsome mulberry tree, while elsewhere there are pockets of small-leaved lime trees, bitter orange, espaliered pear and Scots pine, to say nothing of two more completely new mini-orchards and some beeches that will one day sway and rustle in the breeze, no doubt providing shade when the sun is hot.

Wilkie remembers asking one of the care home residents what she thought of removing the very tall cypress hedge – thought by some to be a welcome privacy screen, and her answer was unexpectedly that it had allowed her to wave at young children in the window of the private flats beyond. Wilkie says that this sort of multigenerational connection is exactly what he wants, just as elsewhere there will be a café where the same sort of collaboration between students, older people and the children from the nursery will be actively encouraged.
Angela speaks equally eloquently about the urgent need the college and the wider University has of a children’s nursery, giving parents the facilities they need to be able to continue to study and research, a key factor in the effort to retain staff and attract brilliant early career women and men, but especially women. ‘Our whole intent is to provide excellent support to excellent people and to watch our community thrive’.
The main architect for Univ North, Níall McLaughlin says of the project, ‘It is creating a social world, which is an extraordinary, enjoyable task for an architect: to project this into the future and think about how people will be living.’
Valerie Amos, Master, University College, says, ‘Univ North is transformational for Univ, enabling us to further realise our ambitions with respect to academic excellence, diversity and inclusion. Generous support from our alumni has made this project possible. It will enhance the experience of our students and benefit our whole community.’
Main contractor SDC is doing preliminary work on site (above - picture from December 2022) and Angela anticipates that the first study bedrooms for students should become available by 2024, with most of the rest of Phase 1 complete in 2025. Phase 1 includes everything except Terrace Pavilion and 27 Staverton Road, and was given wings last year by a significant donation of $35 million by David Frederick and Sophie Lynn. So barring another English Civil War, Univ North looks fair set to take shape very quickly.
A rich variety of insights, images and news and information about Univ North can be found at www.univ.ox.ac.uk
Walnut Court Image: Picture Plane/Níall McLaughlin Architects Ltd., otherwise Níall McLaughlin Architects Ltd.
Photos by University of Oxford/Richard Lofthouse.















